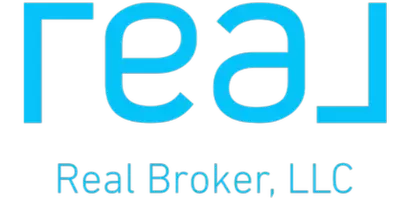$315,000
$310,000
1.6%For more information regarding the value of a property, please contact us for a free consultation.
4 Beds
3 Baths
2,882 SqFt
SOLD DATE : 05/24/2024
Key Details
Sold Price $315,000
Property Type Single Family Home
Sub Type Single Family Residence
Listing Status Sold
Purchase Type For Sale
Square Footage 2,882 sqft
Price per Sqft $109
Subdivision Beechwood Heights
MLS Listing ID 1803647
Sold Date 05/24/24
Style Traditional
Bedrooms 4
Full Baths 3
HOA Y/N No
Originating Board Cincinnati Multiple Listing Service
Year Built 1976
Lot Size 0.495 Acres
Lot Dimensions 110x196
Property Sub-Type Single Family Residence
Property Description
Immerse yourself in elegance and comfort of this Artistic-built residence, boasting a generous 2900 sq ft of freshly updated living space, perfectly positioned on a serene half-acre lot backing onto a wooded haven. This home offers a refined lifestyle with its four large bedrooms, three full baths, and an oversized two-car garage, providing ample room for your family and guests. As you step onto the welcoming front porch and enter through the spacious foyer, you are greeted by a beautifully remodeled kitchen featuring a center island, breakfast nook, and a cozy gathering area complete with a fireplace and built-in bookshelves. High-quality kitchen appliances including a range, refrigerator, dishwasher, and microwave are included, ensuring a seamless cooking experience. The main level also hosts a formal living room and dining room adorned with elegant crown molding, perfect for entertaining. Upstairs, the primary suite offers a sanctuary with new en-suite bathroom and walk-in closet.
Location
State OH
County Montgomery
Area Montgomery-E30
Zoning Residential
Rooms
Family Room 10x10 Level: 1
Basement Partial
Master Bedroom 14 x 14 196
Bedroom 2 14 x 11 154
Bedroom 3 12 x 10 120
Bedroom 4 12 x 12 144
Bedroom 5 0
Living Room 19 x 11 209
Dining Room 12 x 11 12x11 Level: 1
Kitchen 10 x 10 10x10 Level: 1
Family Room 10 x 10 100
Interior
Interior Features Crown Molding
Hot Water Electric
Heating Heat Pump
Cooling Central Air
Fireplaces Number 1
Fireplaces Type Wood
Window Features Double Hung,Double Pane,Insulated
Appliance Dishwasher, Dryer, Garbage Disposal, Microwave, Oven/Range, Refrigerator, Trash Compactor, Washer
Laundry 9x7 Level: 1
Exterior
Exterior Feature Patio, Porch
Garage Spaces 2.0
Garage Description 2.0
Fence Wood
View Y/N No
Water Access Desc Public
Roof Type Asbestos Shingle
Building
Foundation Other
Sewer Public Sewer
Water Public
New Construction No
Schools
School District Northmont City Sd
Others
Assessment Amount $23
Read Less Info
Want to know what your home might be worth? Contact us for a FREE valuation!

Our team is ready to help you sell your home for the highest possible price ASAP

Bought with Glasshouse Realty Group
“Be Kind, Work Hard, and Do Good for others ”






