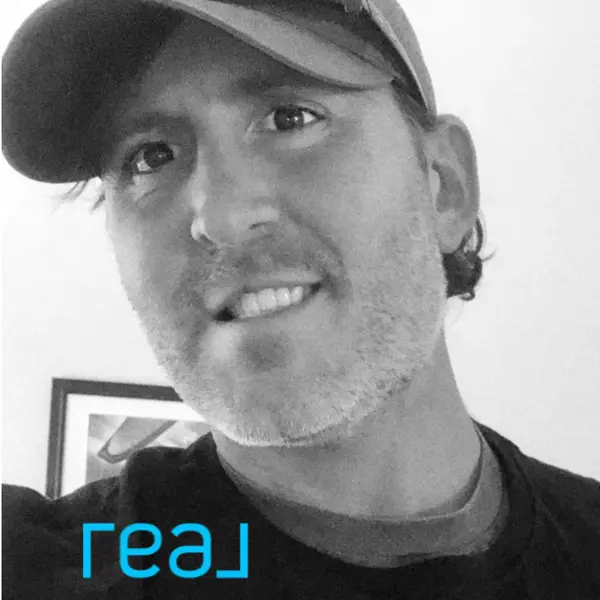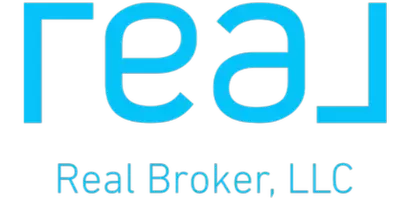$450,000
$425,000
5.9%For more information regarding the value of a property, please contact us for a free consultation.
3 Beds
3 Baths
1,471 SqFt
SOLD DATE : 05/31/2024
Key Details
Sold Price $450,000
Property Type Single Family Home
Sub Type Single Family Residence
Listing Status Sold
Purchase Type For Sale
Square Footage 1,471 sqft
Price per Sqft $305
Subdivision Hunters Glen Sub
MLS Listing ID 1803740
Sold Date 05/31/24
Style Ranch
Bedrooms 3
Full Baths 2
Half Baths 1
HOA Y/N No
Originating Board Cincinnati Multiple Listing Service
Year Built 2008
Lot Size 4.775 Acres
Lot Dimensions 4.77 acres
Property Sub-Type Single Family Residence
Property Description
3 BR, 2.5 bath ranch with detached garage on 4.77 beautiful, park-like acres! Open floor plan features kitchen with Corian countertops, pantry, real hardwood cabinets, counter bar & double oven. DR walks out to 12x14 Trex deck w/retractable awning and steps down to yard. Primary bedroom with adjoining full bath & walk-in closet. Split bedroom floor plan, cathedral ceilings, hardwood floors & crown molding &. 1st-floor laundry/mud room off garage. Finished LL with family room, rec room, 1/2 bath, storage/workshop, storm shelter room, and walkout to 12x12 patio & fire-pit area! 12x14 shed & 20x20 insulated detached garage with 100amp panel. Peaceful stream runs through valley that is cleared and ready for you to enjoy!
Location
State IN
County Ripley
Area Ripley-I04
Zoning Residential
Rooms
Family Room 14x12 Level: Lower
Basement Full
Master Bedroom 14 x 16 224
Bedroom 2 10 x 12 120
Bedroom 3 10 x 12 120
Bedroom 4 0
Bedroom 5 0
Living Room 18 x 12 216
Dining Room 9 x 11 9x11 Level: 1
Kitchen 13 x 11 13x11 Level: 1
Family Room 14 x 12 168
Interior
Interior Features Cathedral Ceiling, Crown Molding, Natural Woodwork
Hot Water Electric
Heating Electric, Heat Pump
Cooling Ceiling Fans, Central Air
Fireplaces Number 1
Fireplaces Type Electric
Window Features Double Hung,Vinyl
Appliance Dishwasher, Double Oven, Dryer, Microwave, Oven/Range, Refrigerator, Washer
Laundry 6x13 Level: 1
Exterior
Exterior Feature Covered Deck/Patio, Deck, Fire Pit, Porch
Garage Spaces 2.0
Garage Description 2.0
View Y/N Yes
Water Access Desc Public
View Other
Roof Type Shingle
Building
Foundation Poured
Sewer Public Sewer
Water Public
Level or Stories One
New Construction No
Schools
School District Milan Community Sch
Read Less Info
Want to know what your home might be worth? Contact us for a FREE valuation!

Our team is ready to help you sell your home for the highest possible price ASAP

Bought with NonMember Firm (NONMEM)
“Be Kind, Work Hard, and Do Good for others ”






