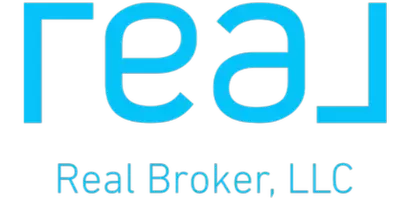$315,000
$315,000
For more information regarding the value of a property, please contact us for a free consultation.
3 Beds
3 Baths
0.27 Acres Lot
SOLD DATE : 07/26/2024
Key Details
Sold Price $315,000
Property Type Single Family Home
Sub Type Single Family Residence
Listing Status Sold
Purchase Type For Sale
MLS Listing ID 1807398
Sold Date 07/26/24
Style Transitional
Bedrooms 3
Full Baths 2
Half Baths 1
HOA Y/N No
Originating Board Cincinnati Multiple Listing Service
Year Built 2022
Lot Size 0.270 Acres
Lot Dimensions 80x150
Property Sub-Type Single Family Residence
Property Description
Welcome to your dream home in Batesville, IN! This stunning 3-bedroom, 2.5-bathroom, two-story home with a 3-car garage and covered front porch is better than new. Featuring an open concept design with 9' ceilings, an eat-in kitchen with a counter bar, stainless steel appliances, and elegant flagstone cabinetry with crown molding. The upstairs family/rec room offers additional space for relaxation. The mudroom off the garage entrance provides convenience, while the luxurious laminate flooring and a versatile first-floor office that can serve as a formal dining room add sophistication. The huge primary suite includes a garden tub/shower combo, double vanity, and a walk-in closet. The equipped laundry room is conveniently located upstairs. Numerous upgrades have been made since construction. Enjoy the level backyard and experience the perfect blend of comfort and convenience in this exceptional home. Coming soon 6/13/2024 1st show date.
Location
State IN
County Franklin-in
Area Franklin-I05
Zoning Residential
Rooms
Family Room 17x14 Level: 2
Basement None
Master Bedroom 21 x 18 378
Bedroom 2 15 x 12 180
Bedroom 3 14 x 11 154
Bedroom 4 0
Bedroom 5 0
Living Room 16 x 16 256
Dining Room 17 x 13 17x13 Level: 1
Kitchen 13 x 12 13x12 Level: 1
Family Room 17 x 14 238
Interior
Interior Features Multi Panel Doors
Hot Water Electric
Heating Forced Air, Gas
Cooling Central Air
Window Features Vinyl
Appliance Dishwasher, Dryer, Microwave, Oven/Range, Refrigerator, Washer
Laundry 11x7 Level: 2
Exterior
Exterior Feature Porch
Garage Spaces 3.0
Garage Description 3.0
View Y/N No
Water Access Desc Public
Roof Type Shingle
Building
Foundation Slab
Sewer Public Sewer
Water Public
Level or Stories Two
New Construction No
Schools
School District Batesville Community
Read Less Info
Want to know what your home might be worth? Contact us for a FREE valuation!

Our team is ready to help you sell your home for the highest possible price ASAP

Bought with NonMember Firm (NONMEM)
“Be Kind, Work Hard, and Do Good for others ”






