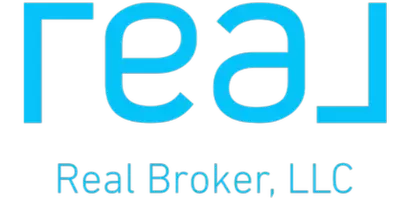$565,000
$595,000
5.0%For more information regarding the value of a property, please contact us for a free consultation.
4 Beds
3 Baths
2,999 SqFt
SOLD DATE : 12/30/2024
Key Details
Sold Price $565,000
Property Type Single Family Home
Sub Type Single Family Residence
Listing Status Sold
Purchase Type For Sale
Square Footage 2,999 sqft
Price per Sqft $188
MLS Listing ID 1824529
Sold Date 12/30/24
Style Ranch
Bedrooms 4
Full Baths 3
HOA Y/N No
Originating Board Cincinnati Multiple Listing Service
Year Built 1954
Lot Size 0.850 Acres
Property Sub-Type Single Family Residence
Property Description
Welcome to this beautiful mid-century retreat on a serene 1-acre lot in Washington Township. This sprawling ranch features exquisite details throughout. Enter through the charming covered porch into an open living space with a custom kitchen boasting cherry cabinetry, granite countertops, and a butcherblock islanda chef's dream! Relax by the stone fireplace and enjoy views of deer in the private front yard through the large bay window. Rich woodwork and solid wood doors add elegance. The cozy additional living room offers built-in cabinetry and a cedar closet. Updated bathrooms showcase high-end fixtures. The primary bedroom features stunning views, two walk-in closets, and deck access. Two more bedrooms offer ample space. The guesthouse includes a bedroom and full bath, ideal for guests or rental potential. A workshop adds versatility, and the large unfinished basement offers expansion opportunities. The landscaped yard includes a deck and sprinkler system. 1-year warranty included!
Location
State OH
County Montgomery
Area Montgomery-E30
Zoning Residential
Rooms
Family Room 22x23 Level: 1
Basement Partial
Master Bedroom 32 x 25 800
Bedroom 2 15 x 18 270
Bedroom 3 12 x 12 144
Bedroom 4 11 x 12 132
Bedroom 5 0
Living Room 22 x 14 308
Kitchen 14 x 16 14x16 Level: 1
Family Room 22 x 23 506
Interior
Interior Features Beam Ceiling, Crown Molding, Multi Panel Doors
Hot Water Gas
Heating Gas, Zoned
Cooling Central Air
Fireplaces Number 1
Fireplaces Type Stone, Wood
Window Features Vinyl
Appliance Dishwasher, Dryer, Garbage Disposal, Gas Cooktop, Microwave, Oven/Range, Refrigerator, Trash Compactor, Washer
Exterior
Exterior Feature Deck, Porch, Sprinklers, Wooded Lot
Garage Spaces 2.0
Garage Description 2.0
View Y/N No
Water Access Desc Public
Roof Type Shingle
Building
Foundation Block, Slab
Sewer Public Sewer
Water Public
Level or Stories One
New Construction No
Schools
School District Centerville City Sd
Others
Assessment Amount $23
Read Less Info
Want to know what your home might be worth? Contact us for a FREE valuation!

Our team is ready to help you sell your home for the highest possible price ASAP

Bought with NonMember Firm (NONMEM)
“Be Kind, Work Hard, and Do Good for others ”






