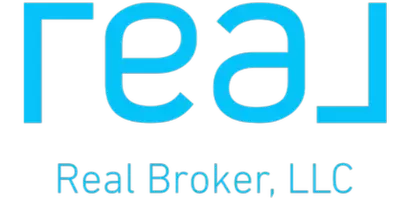$550,000
$550,000
For more information regarding the value of a property, please contact us for a free consultation.
4 Beds
4 Baths
4,700 SqFt
SOLD DATE : 01/06/2025
Key Details
Sold Price $550,000
Property Type Single Family Home
Sub Type Single Family Residence
Listing Status Sold
Purchase Type For Sale
Square Footage 4,700 sqft
Price per Sqft $117
Subdivision Deer Cliff Run
MLS Listing ID 1824470
Sold Date 01/06/25
Style Cape Cod
Bedrooms 4
Full Baths 3
Half Baths 1
HOA Y/N No
Originating Board Cincinnati Multiple Listing Service
Year Built 1985
Lot Size 0.420 Acres
Lot Dimensions 100x204x109x170
Property Sub-Type Single Family Residence
Property Description
One of Deer Cliff Run's Fines! Nestled on scenic wooded lot. 4,700 SF of living area space which includes a full, fin WO LL. 4-5 bedrooms, 2 family/entertaining areas, 3 1/2 baths & loads of updates. Beautiful, engineered hardwood floors on 1st level. Remodeled kitchen features granite counters 2012, breakfast bar & BR overlooking picturesque views of the private lot. FR features fp. Formal LR or study off entry w/French doors. Formal DR has chair rail molding. Crown molding on most of 1st level. 1st floor owner's ste has cathedral ceilings & updated bath w/double sinks, whirlpool tub & shower. Convenient 1st floor laundry has large pantry. 2nd level features 2-3 bedrooms, study & full bath. Expansive 'flex' room over garage is ideal craft room, FR, or potential 5th br. Loads of storage throughout. WO LL has a great entertaining area, wet bar, 4th br, & full bath. Additional outdoor living space w/3-tiered deck & cov patio. Fenced lot. Roof 2011. A/C 2011. New furnace Dec, 2021.
Location
State OH
County Miami
Area Miami-N01
Zoning Residential
Rooms
Family Room 19x14 Level: 1
Basement Full
Master Bedroom 19 x 13 247
Bedroom 2 28 x 11 308
Bedroom 3 12 x 11 132
Bedroom 4 12 x 10 120
Bedroom 5 0
Living Room 15 x 12 180
Dining Room 12 x 11 12x11 Level: 1
Kitchen 12 x 11 12x11 Level: 1
Family Room 19 x 14 266
Interior
Interior Features Cathedral Ceiling, French Doors, Multi Panel Doors, Natural Woodwork
Hot Water Gas
Heating Forced Air, Gas
Cooling Central Air
Fireplaces Number 1
Fireplaces Type Wood
Window Features Bay/Bow,Double Hung,Double Pane,Wood,Insulated
Appliance Electric Cooktop, Garbage Disposal, Microwave, Refrigerator
Laundry 8x7 Level: 1
Exterior
Exterior Feature Covered Deck/Patio, Deck, Patio, Porch, Tiered Deck, Wooded Lot, Yard Lights
Garage Spaces 2.0
Garage Description 2.0
Fence Metal
View Y/N Yes
Water Access Desc Public
View Woods
Roof Type Shingle
Building
Foundation Poured
Sewer Public Sewer
Water Public
Level or Stories One and One Half
New Construction No
Schools
School District Tipp City Sd
Read Less Info
Want to know what your home might be worth? Contact us for a FREE valuation!

Our team is ready to help you sell your home for the highest possible price ASAP

Bought with NonMember Firm (NONMEM)
“Be Kind, Work Hard, and Do Good for others ”






