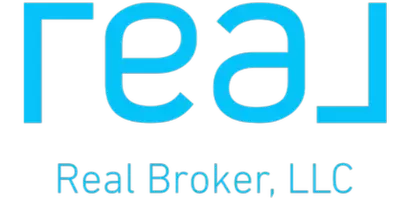$309,900
$309,900
For more information regarding the value of a property, please contact us for a free consultation.
3 Beds
3 Baths
1,440 SqFt
SOLD DATE : 01/08/2025
Key Details
Sold Price $309,900
Property Type Single Family Home
Sub Type Single Family Residence
Listing Status Sold
Purchase Type For Sale
Square Footage 1,440 sqft
Price per Sqft $215
MLS Listing ID 1824636
Sold Date 01/08/25
Style Traditional
Bedrooms 3
Full Baths 2
Half Baths 1
HOA Y/N No
Originating Board Cincinnati Multiple Listing Service
Year Built 2019
Property Sub-Type Single Family Residence
Property Description
Your dream home is waiting for you! NO REAR NEIGHBORS!! NO HOA!! BARN INCLUDED! This stunning two-story property has 1,998 sq ft of finished living space, and is loaded with upgrades, and is super clean/well-maintained making it completely turn key! Walk in to the open concept main level that offers newer carpet, fresh paint, and crown molding. The eat-in kitchen features stainless steel appliances, and ample counter space! The second level is where you'll find 3 spacious bedrooms, 2 full bathrooms, and a second floor laundry room. The full basement is beautifully finished to create even more living space! A brand new hot water heater was just installed, all other mechanicals are original to the home that's less than 5 years old, and the sellers are offering a 1 Year Home Warranty at closing to give you even more peace of mind! Step out to your dream two-car garage that is nicely finished and features a large TV that stays with the home. Don't miss out on this gem!
Location
State OH
County Montgomery
Area Montgomery-E30
Zoning Residential
Rooms
Family Room 15x13 Level: 1
Basement Full
Master Bedroom 15 x 13 195
Bedroom 2 11 x 11 121
Bedroom 3 11 x 11 121
Bedroom 4 0
Bedroom 5 0
Living Room 0
Kitchen 15 x 13 15x13 Level: 1
Family Room 15 x 13 195
Interior
Interior Features Crown Molding
Hot Water Gas
Heating Forced Air
Cooling Central Air
Window Features Vinyl
Appliance Dishwasher, Microwave, Oven/Range, Refrigerator
Exterior
Exterior Feature Patio, Porch
Garage Spaces 2.0
Garage Description 2.0
View Y/N No
Water Access Desc Public
Roof Type Shingle
Building
Foundation Poured
Sewer Public Sewer
Water Public
Level or Stories Two
New Construction No
Schools
School District West Carrollton City
Read Less Info
Want to know what your home might be worth? Contact us for a FREE valuation!

Our team is ready to help you sell your home for the highest possible price ASAP

Bought with NonMember Firm (NONMEM)
“Be Kind, Work Hard, and Do Good for others ”






