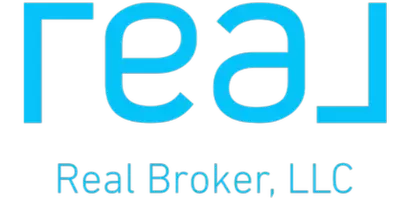$785,000
$799,999
1.9%For more information regarding the value of a property, please contact us for a free consultation.
5 Beds
5 Baths
3,911 SqFt
SOLD DATE : 01/30/2025
Key Details
Sold Price $785,000
Property Type Single Family Home
Sub Type Single Family Residence
Listing Status Sold
Purchase Type For Sale
Square Footage 3,911 sqft
Price per Sqft $200
MLS Listing ID 1821625
Sold Date 01/30/25
Style Transitional,Historical
Bedrooms 5
Full Baths 3
Half Baths 2
HOA Y/N No
Originating Board Cincinnati Multiple Listing Service
Year Built 1909
Lot Size 0.349 Acres
Lot Dimensions 85x202.30
Property Sub-Type Single Family Residence
Property Description
Elegant North Avondale classic with over 4500+ sq ft. Grand foyer with sweeping staircase & leaded glass windows. Wonderful floor plan, hardwood floors, formal dining, living & 1st floor study. Updated eat-in kitchen with sitting area, butlers pantry & 2 walkouts. 5 bed, 5 baths (3 full, 2 half). The Primary bedroom is complete with ensuite bath & spacious walk-in closet. 2nd floor laundry room. Zoned HVAC, newer windows & recently replaced roof. Fresh paint inside and out! Bright, clean basement with ample storage. 2 car garage featuring circular driveway entrance. Updated Trex deck & lovely landscaping, sprinkler system. Great location near Xavier University, schools, expressways, hospitals, Wasson Way trail, park & so much more!
Location
State OH
County Hamilton
Area Hamilton-E01
Zoning Residential
Rooms
Basement Full
Master Bedroom 17 x 14 238
Bedroom 2 17 x 14 238
Bedroom 3 14 x 13 182
Bedroom 4 21 x 11 231
Bedroom 5 18 x 14 252
Living Room 17 x 14 238
Dining Room 17 x 14 17x14 Level: 1
Kitchen 17 x 11 17x11 Level: 1
Family Room 0
Interior
Interior Features 9Ft + Ceiling, Crown Molding, Multi Panel Doors, Natural Woodwork
Hot Water Gas
Heating Forced Air, Gas
Cooling Central Air
Fireplaces Number 5
Fireplaces Type Marble, Gas
Window Features Double Hung,Double Pane
Appliance Convection Oven, Dishwasher, ENERGY STAR, Garbage Disposal, Microwave, Oven/Range, Refrigerator
Laundry 11x6 Level: 2
Exterior
Exterior Feature Cul de sac, Deck, Porch, Sprinklers
Garage Spaces 2.0
Garage Description 2.0
Fence Metal
View Y/N No
Water Access Desc Public
Roof Type Shingle
Building
Foundation Stone
Sewer Public Sewer
Water Public
Level or Stories Three
New Construction No
Schools
School District Cincinnati City Sd
Read Less Info
Want to know what your home might be worth? Contact us for a FREE valuation!

Our team is ready to help you sell your home for the highest possible price ASAP

Bought with eXp Realty
“Be Kind, Work Hard, and Do Good for others ”






