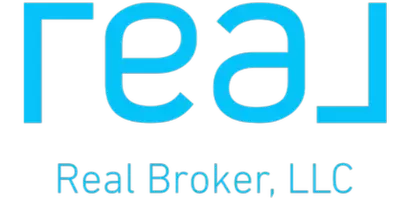$768,000
$779,900
1.5%For more information regarding the value of a property, please contact us for a free consultation.
3 Beds
3 Baths
3,294 SqFt
SOLD DATE : 01/29/2025
Key Details
Sold Price $768,000
Property Type Single Family Home
Sub Type Single Family Residence
Listing Status Sold
Purchase Type For Sale
Square Footage 3,294 sqft
Price per Sqft $233
Subdivision Vista Pointe At Tpc River'S Bend
MLS Listing ID 1827010
Sold Date 01/29/25
Style Ranch
Bedrooms 3
Full Baths 2
Half Baths 1
HOA Fees $91/ann
HOA Y/N Yes
Originating Board Cincinnati Multiple Listing Service
Year Built 2005
Lot Size 0.423 Acres
Lot Dimensions .4234 acres
Property Sub-Type Single Family Residence
Property Description
Welcome To This High End Custom & Luxurious Brick Ranch Home In Highly Sought After Vista Pointe At TPC River's Bend! As You Enter The Double Doors, You Are Immediately Greeted With An Abundance Of Natural Light & Immense Moldings, Rounded Corners, Gleaming Hardwood Flooring & High Ceilings. Formal Study, Living & Dining Rooms. High End Gourmet Kitchen w/ Breakfast Room & Hearth/Family Room w/ Stone Gas Fireplace & Walk-Out To Covered Deck & Paver Patio Overlooking Private Tree Lined Lot. Large Primary Suite w/ Walk-Out, Dual Walk In Custom Closets, Deluxe Luxury Bath Including Two New Custom Vanities, Walk In Shower & Soaking Tub. First Floor Living At Its Finest With Open & Airy Floor Plan & Attention To Detail At Every Corner- Truly A Showcase Home! Massive Finished Lower Level w/ Updated High End Projector System In Rec Room, Wet Bar, 2 Additional Bedrooms, Exercise Room w/ Walk-Out & Full Bath. Loads Of Storage! 3 Car Oversized Side Entry Garage. See Recent Update List! Irrigation
Location
State OH
County Warren
Area Warren-E13
Zoning Residential
Rooms
Family Room 16x13 Level: 1
Basement Full
Master Bedroom 19 x 18 342
Bedroom 2 16 x 13 208
Bedroom 3 15 x 13 195
Bedroom 4 0
Bedroom 5 0
Living Room 18 x 16 288
Dining Room 16 x 12 16x12 Level: 1
Kitchen 16 x 12 16x12 Level: 1
Family Room 16 x 13 208
Interior
Interior Features 9Ft + Ceiling, Crown Molding, French Doors, Multi Panel Doors, Natural Woodwork, Vaulted Ceiling
Hot Water Gas
Heating Forced Air, Gas
Cooling Central Air
Fireplaces Number 3
Fireplaces Type Stone, Gas
Window Features Casement,Double Pane,Wood,Insulated
Appliance Convection Oven, Dishwasher, Garbage Disposal, Gas Cooktop, Microwave, Refrigerator
Laundry 7x6 Level: 1
Exterior
Exterior Feature Covered Deck/Patio, Patio, Porch, Wooded Lot
Garage Spaces 3.0
Garage Description 3.0
View Y/N Yes
Water Access Desc Public
View Woods
Roof Type Shingle
Topography Cleared,Level
Building
Foundation Poured
Sewer Public Sewer
Water Public
Level or Stories One
New Construction No
Schools
School District Kings Local Sd
Others
HOA Name Towne Properties
HOA Fee Include AssociationDues, LandscapingCommunity, ProfessionalMgt, WalkingTrails
Read Less Info
Want to know what your home might be worth? Contact us for a FREE valuation!

Our team is ready to help you sell your home for the highest possible price ASAP

Bought with Keller Williams Advisors
“Be Kind, Work Hard, and Do Good for others ”






