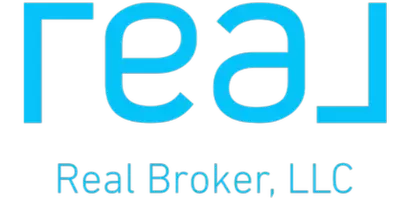$385,000
$389,900
1.3%For more information regarding the value of a property, please contact us for a free consultation.
3 Beds
3 Baths
1,871 SqFt
SOLD DATE : 01/31/2025
Key Details
Sold Price $385,000
Property Type Single Family Home
Sub Type Single Family Residence
Listing Status Sold
Purchase Type For Sale
Square Footage 1,871 sqft
Price per Sqft $205
Subdivision Farmingon Estates
MLS Listing ID 1822440
Sold Date 01/31/25
Style Ranch
Bedrooms 3
Full Baths 2
Half Baths 1
HOA Y/N No
Originating Board Cincinnati Multiple Listing Service
Year Built 2008
Lot Size 0.352 Acres
Lot Dimensions .352 acre
Property Sub-Type Single Family Residence
Property Description
Beautiful, split-bedroom brick ranch w/inviting covered front porch with built-in bench! Cathedral ceiling & tile entry with coat closet. Formal DR w/wood floors. LR w/hardwood floors, fireplace & cathedral ceilings - opens to counter bar in kitchen & breakfast area with walkout to oversized, private stamped patio! Kitchen equipped w/gas stove, refrigerator, microwave, 2021 dishwasher & 2023 garbage disposal. Primary bedroom with walk-in closet & adjoining full bath with large shower w/seat. Full LL w/full bath rough-in, ready for your finishing touches! Mature landscaping with irrigation system. Oversized, side-entry garage with service door. Enlarged driveway parking! Back on market because buyers' financing fell through.
Location
State IN
County Franklin-in
Area Franklin-I05
Zoning Residential
Rooms
Basement Full
Master Bedroom 16 x 14 224
Bedroom 2 14 x 12 168
Bedroom 3 14 x 12 168
Bedroom 4 0
Bedroom 5 0
Living Room 20 x 20 400
Dining Room 13 x 11 13x11 Level: 1
Kitchen 15 x 11 15x11 Level: 1
Family Room 0
Interior
Interior Features Cathedral Ceiling, Crown Molding, Natural Woodwork
Hot Water Gas
Heating Gas
Cooling Central Air
Fireplaces Number 1
Fireplaces Type Gas
Window Features Double Hung,Vinyl
Appliance Dishwasher, Dryer, Gas Cooktop, Microwave, Refrigerator, Washer
Laundry 10x8 Level: 1
Exterior
Exterior Feature Covered Deck/Patio, Patio, Porch
Garage Spaces 2.0
Garage Description 2.0
View Y/N No
Water Access Desc Public
Roof Type Shingle
Building
Foundation Poured
Sewer Public Sewer
Water Public
Level or Stories One
New Construction No
Schools
School District Batesville Community
Read Less Info
Want to know what your home might be worth? Contact us for a FREE valuation!

Our team is ready to help you sell your home for the highest possible price ASAP

Bought with NonMember Firm (NONMEM)
“Be Kind, Work Hard, and Do Good for others ”






