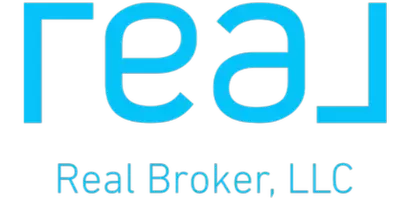$179,900
$179,900
For more information regarding the value of a property, please contact us for a free consultation.
2 Beds
2 Baths
1,159 SqFt
SOLD DATE : 03/14/2025
Key Details
Sold Price $179,900
Property Type Condo
Sub Type Condominium
Listing Status Sold
Purchase Type For Sale
Square Footage 1,159 sqft
Price per Sqft $155
Subdivision The Yacht Club
MLS Listing ID 1822763
Sold Date 03/14/25
Style Transitional
Bedrooms 2
Full Baths 2
HOA Fees $255/mo
HOA Y/N Yes
Originating Board Cincinnati Multiple Listing Service
Year Built 1994
Lot Size 1.551 Acres
Lot Dimensions irregular
Property Sub-Type Condominium
Property Description
Welcome to this beautifully renovated, furnished condo in the highly sought-after Yacht Club community. This immaculately maintained 2-bedroom, 2-bathroom unit full of natural light and move-in ready. Kitchen is updated with elegant white cabinets and matching white appliances. All new light fixtures installed. Tasteful tile flooring with a hardwood look throughout. Owner's Bedroom is spacious with extra-large closet and remodeled adjoining bathroom featuring a double shower. Second bedroom features adjoining bathroom that is also accessible from the hallway, large wall and walk in closets. Lovely patio and large bonus- storage room for tools. Easy access to common grounds, perfect for relaxation. Enjoy the pickleball/tennis court, pool, clubhouse and walking trails. Close to major shops, restaurants,Pebble Creek Golf Course, and I-275. This condo is sold as-is and furnished. Exceptional home in a vibrant community. No Rentals. No FHA. No elevator-1 flight of stairs down.
Location
State OH
County Hamilton
Area Hamilton-W10
Zoning Residential,Multi Family
Rooms
Basement None
Master Bedroom 16 x 14 224
Bedroom 2 16 x 11 176
Bedroom 3 0
Bedroom 4 0
Bedroom 5 0
Living Room 20 x 14 280
Dining Room 12 x 8 12x8 Level: Lower
Kitchen 10 x 8 10x8 Level: Lower
Family Room 0
Interior
Hot Water Electric
Heating Electric
Cooling Ceiling Fans, Central Air
Window Features Vinyl
Appliance Dryer, Garbage Disposal, Microwave, Oven/Range, Refrigerator, Washer
Laundry 6x5 Level: Lower
Exterior
Exterior Feature Patio
Pool In-Ground
View Y/N Yes
Water Access Desc Public
View Woods
Roof Type Shingle
Building
Entry Level 1
Foundation Slab
Sewer Public Sewer
Water Public
Level or Stories One
New Construction No
Schools
School District Northwest Local Sd
Others
HOA Name Advantage Management
HOA Fee Include MaintenanceExterior, Sewer, Trash, Water, AssociationDues, LandscapingUnit, LandscapingCommunity, ProfessionalMgt
Read Less Info
Want to know what your home might be worth? Contact us for a FREE valuation!

Our team is ready to help you sell your home for the highest possible price ASAP

Bought with Steele Real Estate Services
“Be Kind, Work Hard, and Do Good for others ”






