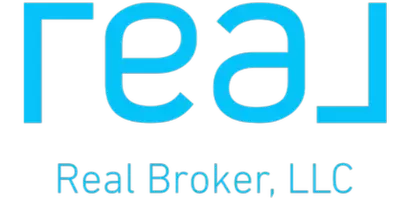$584,000
$599,000
2.5%For more information regarding the value of a property, please contact us for a free consultation.
3 Beds
3 Baths
3,752 SqFt
SOLD DATE : 04/01/2025
Key Details
Sold Price $584,000
Property Type Single Family Home
Sub Type Single Family Residence
Listing Status Sold
Purchase Type For Sale
Square Footage 3,752 sqft
Price per Sqft $155
MLS Listing ID 1821665
Sold Date 04/01/25
Style Traditional
Bedrooms 3
Full Baths 2
Half Baths 1
HOA Y/N No
Originating Board Cincinnati Multiple Listing Service
Year Built 1989
Lot Size 1.760 Acres
Property Sub-Type Single Family Residence
Property Description
This stunning brick 2-story home with a basement, situated on 1.76 acres in Clearcreek Township. The living room is a showstopper, featuring a dramatic floor-to-ceiling stone fireplace that serves as the centerpiece of the main level. The kitchen is designed for both style and function, offering island seating, pull out drawers, a built-in wine cooler, a double-door refrigerator, and a convenient pantry for additional storage. Off the kitchen, you'll find an enclosed Florida room, a perfect space for year-round enjoyment, with access to the deck, offering views of the expansive, beautifully landscaped backyard. The primary bedroom is a spacious retreat, complete with an ensuite bathroom and an attached room currently used as a huge closet/dressing room that could easily be customized to suit your needs, whether it's kept as a dressing area
Location
State OH
County Warren
Area Warren-E15
Zoning Residential
Rooms
Family Room 20x19 Level: 1
Basement Full
Master Bedroom 18 x 17 306
Bedroom 2 16 x 13 208
Bedroom 3 18 x 14 252
Bedroom 4 0
Bedroom 5 0
Living Room 16 x 16 256
Dining Room 15 x 14 15x14 Level: 1
Kitchen 20 x 14 20x14 Level: 1
Family Room 20 x 19 380
Interior
Interior Features Cathedral Ceiling, Crown Molding, French Doors
Hot Water Gas
Heating Forced Air, Gas
Cooling Central Air
Fireplaces Number 2
Fireplaces Type Wood
Window Features Insulated
Appliance Dishwasher, Dryer, Garbage Disposal, Microwave, Oven/Range, Refrigerator, Washer, Wine Cooler
Laundry 10x7 Level: 1
Exterior
Exterior Feature Deck, Hot Tub
Garage Spaces 4.0
Garage Description 4.0
View Y/N Yes
Water Access Desc Public
View Woods
Roof Type Shingle
Topography Level
Building
Foundation Poured
Sewer Septic Tank
Water Public
Level or Stories Two
New Construction No
Schools
School District Springboro Community
Read Less Info
Want to know what your home might be worth? Contact us for a FREE valuation!

Our team is ready to help you sell your home for the highest possible price ASAP

Bought with Keller Williams Community Part
“Be Kind, Work Hard, and Do Good for others ”






