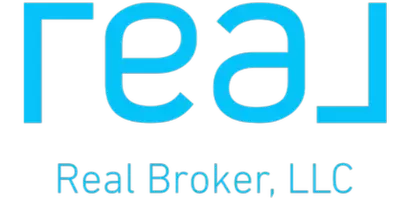$1,162,000
$785,000
48.0%For more information regarding the value of a property, please contact us for a free consultation.
4 Beds
4 Baths
3,926 SqFt
SOLD DATE : 04/04/2025
Key Details
Sold Price $1,162,000
Property Type Single Family Home
Sub Type Single Family Residence
Listing Status Sold
Purchase Type For Sale
Square Footage 3,926 sqft
Price per Sqft $295
Subdivision Rollman Estates
MLS Listing ID 1832611
Sold Date 04/04/25
Style Transitional
Bedrooms 4
Full Baths 3
Half Baths 1
HOA Fees $33/ann
HOA Y/N Yes
Originating Board Cincinnati Multiple Listing Service
Year Built 1994
Lot Size 1.037 Acres
Property Sub-Type Single Family Residence
Property Description
Discover this charming 4 BR, 3.5 BA home in the sought-after Rollman Estates, Amberley Village. With eye-catching details & quality finishes, this residence offers a wonderful floor plan perfect for both entertaining & everyday living. The 2-story great room features a fireplace with built-in bookcases & walkout to a paver patio, providing lovely views of the flat, 1+ acre yard. An elegant study, an eat-in kitchen with an island, planning desk, and butler's pantry add to the home's appeal. The 1st floor primary suite includes two walk-in closets & a spa-like bath, while the main level also offers an additional bedroom and full bath, first-floor laundry, and a three-car garage. Upstairs, a loft leads to 2 more bedrooms with a shared Jack-and-Jill bath. The large unfinished lower level, accessible by 2 staircases, provides ample potential for customization. With fresh paint & new carpet, this home is move-in ready & waiting for you to make it your own.
Location
State OH
County Hamilton
Area Hamilton-E02
Zoning Residential
Rooms
Basement Full
Master Bedroom 18 x 18 324
Bedroom 2 14 x 12 168
Bedroom 3 19 x 13 247
Bedroom 4 17 x 13 221
Bedroom 5 0
Living Room 24 x 21 504
Dining Room 19 x 14 19x14 Level: 1
Kitchen 18 x 17 18x17 Level: 1
Family Room 0
Interior
Interior Features 9Ft + Ceiling, Cathedral Ceiling, Crown Molding, French Doors, Multi Panel Doors
Hot Water Gas
Heating Forced Air, Gas
Cooling Central Air
Fireplaces Number 1
Fireplaces Type Gas
Window Features Vinyl,Insulated
Appliance Dishwasher, Dryer, Gas Cooktop, Microwave, Oven/Range, Refrigerator, Washer
Laundry 16x12 Level: 1
Exterior
Exterior Feature Deck, Enclosed Porch
Garage Spaces 3.0
Garage Description 3.0
View Y/N No
Water Access Desc Public
Roof Type Shingle
Building
Foundation Poured
Sewer Public Sewer
Water Public
Level or Stories Two
New Construction No
Schools
School District Cincinnati City Sd
Others
HOA Name Towne Properties
HOA Fee Include AssociationDues, ProfessionalMgt
Read Less Info
Want to know what your home might be worth? Contact us for a FREE valuation!

Our team is ready to help you sell your home for the highest possible price ASAP

Bought with Coldwell Banker Realty
“Be Kind, Work Hard, and Do Good for others ”






