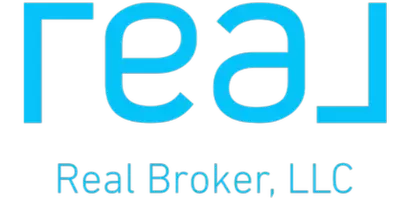$289,000
$317,500
9.0%For more information regarding the value of a property, please contact us for a free consultation.
3 Beds
2 Baths
1,240 SqFt
SOLD DATE : 04/10/2025
Key Details
Sold Price $289,000
Property Type Single Family Home
Sub Type Single Family Residence
Listing Status Sold
Purchase Type For Sale
Square Footage 1,240 sqft
Price per Sqft $233
Subdivision Garden/Roses Sub
MLS Listing ID 1829419
Sold Date 04/10/25
Style Ranch,Transitional
Bedrooms 3
Full Baths 2
HOA Y/N No
Originating Board Cincinnati Multiple Listing Service
Year Built 1967
Lot Size 9,199 Sqft
Lot Dimensions 50 x 184
Property Sub-Type Single Family Residence
Property Description
Get ready for a wonderful surprise! This completely remodeled raised ranch has beautiful contemporary touches and extras thru-out! Step inside to 3/4 Hickory floors w/ a rustic contemporary grey/brown color palette, installed thru-out the Living Room, hall & bedrooms. Fabulous kitchen w/ marble, granite & all new brushed stainless appliances has striking black & white decor! Plenty of space for a table, plus pantry. The finished sunroom off the kitchen offers a wonderful flexible use space, and opens to the huge fully fenced back yard. Wait til you see the bathrooms... gorgeous tile with decorative touches in both baths, specialty fixtures w/ double spray on main level & more! Great finished Family Room downstairs has a convenient storage cabinet & a framed area in the wall perfect for a large TV or shelving. Unfinished Laundry utility room offers dbl utility sink, new W/D combo, cabinets & shelves. Newer HVAC & new dehumidifier included. Large tandem 2c garage w/ frig included. Hurry
Location
State IN
County Dearborn
Area Dearborn-I01
Zoning Residential
Rooms
Family Room 26x12 Level: Lower
Basement Full
Master Bedroom 13 x 10 130
Bedroom 2 13 x 10 130
Bedroom 3 10 x 10 100
Bedroom 4 0
Bedroom 5 0
Living Room 18 x 13 234
Kitchen 15 x 14 15x14 Level: 1
Family Room 26 x 12 312
Interior
Interior Features Multi Panel Doors, Other
Hot Water Gas
Heating Program Thermostat, ENERGY STAR, Forced Air, Gas
Cooling Central Air
Window Features Slider,Vinyl,Other
Appliance Dishwasher, Dryer, ENERGY STAR, Garbage Disposal, Microwave, Oven/Range, Refrigerator, Washer, Other
Laundry 15x12 Level: Lower
Exterior
Exterior Feature Patio, Porch, Other
Garage Spaces 2.0
Garage Description 2.0
Fence Privacy, Wood
View Y/N Yes
Water Access Desc Public
View Other
Roof Type Shingle
Topography Level
Building
Foundation Block
Sewer Public Sewer
Water Public
Level or Stories One
New Construction No
Schools
School District Lawrenceburg Com Sch
Read Less Info
Want to know what your home might be worth? Contact us for a FREE valuation!

Our team is ready to help you sell your home for the highest possible price ASAP

Bought with Bischoff Realty
“Be Kind, Work Hard, and Do Good for others ”






