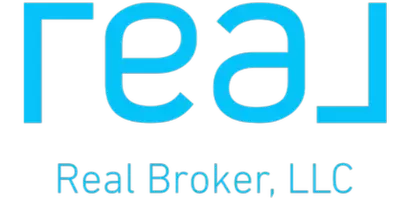$280,000
$275,000
1.8%For more information regarding the value of a property, please contact us for a free consultation.
3 Beds
2 Baths
1,600 SqFt
SOLD DATE : 04/08/2025
Key Details
Sold Price $280,000
Property Type Single Family Home
Sub Type Single Family Residence
Listing Status Sold
Purchase Type For Sale
Square Footage 1,600 sqft
Price per Sqft $175
MLS Listing ID 1833595
Sold Date 04/08/25
Style Ranch
Bedrooms 3
Full Baths 2
HOA Y/N No
Originating Board Cincinnati Multiple Listing Service
Year Built 1968
Lot Size 0.320 Acres
Property Sub-Type Single Family Residence
Property Description
Phenomenal, Hard to Find, 3 BDRM, 2 Full Bath, 2 Car Garage Home Perfectly Appointed on Beautiful, Fenced, Level Homesite w/Covered, Rear Porch, Oversized Patio, Fire Pit, & Storage Building! Totally Remodeled/Lots of Natural Light/Formal LVR w/Triple View Window/New, Fully Equipped, White Kitchen w/42 Inch Cabinetry, Chair Rail, Passthrough Over Kitchen Sink, Stainless Steel Oven/Range, Dishwasher, Built-In Microwave, & Refrigerator/Incredible, Massive, 1ST FL FAM RM w/Soaring Cathedral Ceilings, LG Windows, & French Patio Door Walkout/All Generously Sized Bedrooms Have Ceiling Fans w/Light Packages/Updated Bathrooms/Convenient, 1ST FL Laundry RM/6 Ceiling Fans Total/New Luxury Vinyl/Freshly Painted/New H2O Heater/New Mini Split Heat Pump/Lots of Recessed Lighting/New Lighting, Hardware, & Outlets/New Front Door, Windows, Electrical Service & Panel, & Primary Shower/Desirable Location/+ Much More! RARE FIND! Owner/Agent
Location
State OH
County Butler
Area Butler-W18
Rooms
Family Room 23x19 Level: 1
Basement None
Master Bedroom 12 x 11 132
Bedroom 2 12 x 9 108
Bedroom 3 10 x 10 100
Bedroom 4 0
Bedroom 5 0
Living Room 17 x 13 221
Kitchen 17 x 11 17x11 Level: 1
Family Room 23 x 19 437
Interior
Interior Features 9Ft + Ceiling, Cathedral Ceiling, French Doors, Multi Panel Doors, Vaulted Ceiling, Other
Hot Water Other
Heating Mini-Split, Forced Air, Gas
Cooling Central Air, Mini-Split
Window Features Vinyl,Insulated
Appliance Dishwasher, Electric Cooktop, Microwave, Oven/Range, Refrigerator, Other
Laundry 6x5 Level: 1
Exterior
Exterior Feature Covered Deck/Patio, Fire Pit, Patio, Porch, Wooded Lot, Other
Garage Spaces 2.0
Garage Description 2.0
Fence Wood
View Y/N Yes
Water Access Desc Public
View Woods
Roof Type Shingle,Composition
Topography Level
Building
Foundation Slab
Sewer Public Sewer
Water Public
Level or Stories One
New Construction No
Schools
School District Edgewood City Sd
Read Less Info
Want to know what your home might be worth? Contact us for a FREE valuation!

Our team is ready to help you sell your home for the highest possible price ASAP

Bought with Sibcy Cline Inc.
“Be Kind, Work Hard, and Do Good for others ”






