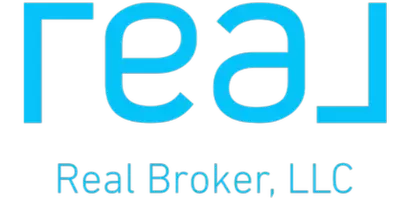$1,300,000
$1,445,000
10.0%For more information regarding the value of a property, please contact us for a free consultation.
4 Beds
4 Baths
6,267 SqFt
SOLD DATE : 04/21/2025
Key Details
Sold Price $1,300,000
Property Type Single Family Home
Sub Type Single Family Residence
Listing Status Sold
Purchase Type For Sale
Square Footage 6,267 sqft
Price per Sqft $207
Subdivision Heritage Club
MLS Listing ID 1816807
Sold Date 04/21/25
Style Ranch
Bedrooms 4
Full Baths 3
Half Baths 1
HOA Fees $78/ann
HOA Y/N Yes
Originating Board Cincinnati Multiple Listing Service
Year Built 1997
Lot Size 0.704 Acres
Property Sub-Type Single Family Residence
Property Description
Experience luxury living in this elegant, sprawling ranch with over 6,000 sq. ft. in the prestigious Heritage Club Community! This custom home boasts an open floor plan with panoramic golf course views, soaring high ceilings, and exquisite custom woodwork throughout.The spacious kitchen, complete with a large breakfast nook, flows seamlessly to a large deck, offering beautiful outdoor vistas. Oversized Laundry with Pet Shower!An elevator provides easy access to the finished walkout lower level, featuring a large guest/in-law suite- 3 total bedrooms, and two full baths. The lower level also includes a spacious family room w/FP, recreation room, and a large barperfect for entertaining. Enjoy privacy in the executive office with built-ins! The luxurious primary bedroom & bath has it all---featuring a whirlpool tub, large shower, and dual vanities which add to the sophistication of this remarkable home. Close to Restaurants, Shopping & I-75!
Location
State OH
County Warren
Area Warren-E09
Zoning Residential
Rooms
Basement Full
Master Bedroom 18 x 15 270
Bedroom 2 16 x 16 256
Bedroom 3 15 x 14 210
Bedroom 4 25 x 16 400
Bedroom 5 0
Living Room 0
Dining Room 16 x 15 16x15 Level: 1
Kitchen 20 x 16 20x16 Level: 1
Family Room 0
Interior
Interior Features 9Ft + Ceiling, Crown Molding, Elevator, French Doors, Multi Panel Doors, Natural Woodwork, Vaulted Ceiling, Other
Hot Water Gas
Heating Forced Air, Gas
Cooling Central Air
Fireplaces Number 1
Fireplaces Type Ceramic, Gas
Window Features LowE,Double Hung,Wood,Insulated
Appliance Dishwasher, Double Oven, Electric Cooktop, Garbage Disposal, Microwave, Refrigerator
Laundry 17x10 Level: 1
Exterior
Exterior Feature Balcony, Covered Deck/Patio, Cul de sac, Other
Garage Spaces 3.0
Garage Description 3.0
View Y/N Yes
Water Access Desc Public
View Golf Course, Lake/Pond
Roof Type Shingle
Topography Level
Building
Foundation Poured
Sewer Public Sewer
Water Public
Level or Stories One
New Construction No
Schools
School District Mason City Sd
Others
HOA Fee Include AssociationDues, ProfessionalMgt
Read Less Info
Want to know what your home might be worth? Contact us for a FREE valuation!

Our team is ready to help you sell your home for the highest possible price ASAP

Bought with Comey & Shepherd
“Be Kind, Work Hard, and Do Good for others ”






