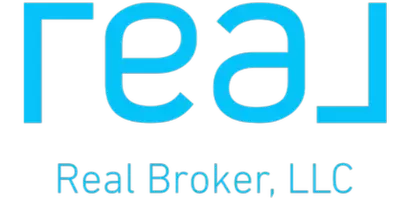$603,000
$580,000
4.0%For more information regarding the value of a property, please contact us for a free consultation.
3 Beds
3 Baths
2,070 SqFt
SOLD DATE : 04/18/2025
Key Details
Sold Price $603,000
Property Type Single Family Home
Sub Type Single Family Residence
Listing Status Sold
Purchase Type For Sale
Square Footage 2,070 sqft
Price per Sqft $291
MLS Listing ID 1834476
Sold Date 04/18/25
Style Traditional
Bedrooms 3
Full Baths 2
Half Baths 1
HOA Fees $20/ann
HOA Y/N Yes
Originating Board Cincinnati Multiple Listing Service
Year Built 1988
Lot Size 8,189 Sqft
Lot Dimensions 43.82 X 110
Property Sub-Type Single Family Residence
Property Description
This contemporary home offers a tranquil setting in a cul-de-sac of Blue Ash's Chimney Hill Neighborhood, featuring 3 spacious bedrooms and 2.5 well-appointed bathrooms. The foyer features 9-foot ceilings and hardwood floors. The formal living room, with a cozy wood-burning fireplace, flows into a dining area with crown molding. The updated eat-in kitchen has white cabinets, granite countertops, & stainless steel appliances, leading into a dramatic two-story great room with another fireplace that walks out to the patio and beautiful back yard. Upstairs, the generous primary suite includes vaulted ceilings, a walk-in closet, & a luxurious ensuite bathroom with a jetted tub. Two additional bedrooms share a stylish updated hall bath. The lower level features versatile spaces for a recreational room, home office, & more. This exceptional home is just minutes from Blue Ash Golf Course, the Recreation Center, & downtown dining and shopping. Owner needs occupancy until 6/30/25.
Location
State OH
County Hamilton
Area Hamilton-E06
Zoning Residential
Rooms
Family Room 19x15 Level: 1
Basement Full
Master Bedroom 17 x 13 221
Bedroom 2 11 x 10 110
Bedroom 3 10 x 9 90
Bedroom 4 0
Bedroom 5 0
Living Room 17 x 13 221
Dining Room 11 x 11 11x11 Level: 1
Kitchen 19 x 10 19x10 Level: 1
Family Room 19 x 15 285
Interior
Interior Features 9Ft + Ceiling, Beam Ceiling, Cathedral Ceiling, Crown Molding, Multi Panel Doors, Vaulted Ceiling
Hot Water Gas
Heating Forced Air, Gas
Cooling Central Air
Fireplaces Number 2
Fireplaces Type Brick, Wood
Window Features Double Hung,Double Pane,Vinyl
Appliance Dryer, Garbage Disposal, Microwave, Oven/Range, Refrigerator, Washer
Laundry 11x9 Level: Lower
Exterior
Exterior Feature Cul de sac, Patio
Garage Spaces 2.0
Garage Description 2.0
View Y/N No
Water Access Desc At Street
Roof Type Shingle
Building
Foundation Poured
Sewer Public Sewer
Water At Street
Level or Stories Two
New Construction No
Schools
School District Sycamore Community C
Others
HOA Fee Include AssociationDues, LandscapingCommunity
Read Less Info
Want to know what your home might be worth? Contact us for a FREE valuation!

Our team is ready to help you sell your home for the highest possible price ASAP

Bought with Keller Williams Distinctive RE
“Be Kind, Work Hard, and Do Good for others ”






