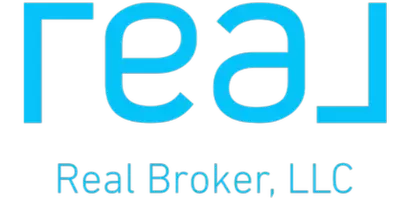$247,000
$250,000
1.2%For more information regarding the value of a property, please contact us for a free consultation.
3 Beds
2 Baths
1,395 SqFt
SOLD DATE : 04/23/2025
Key Details
Sold Price $247,000
Property Type Single Family Home
Sub Type Single Family Residence
Listing Status Sold
Purchase Type For Sale
Square Footage 1,395 sqft
Price per Sqft $177
MLS Listing ID 1829156
Sold Date 04/23/25
Style Ranch
Bedrooms 3
Full Baths 1
Half Baths 1
HOA Y/N No
Originating Board Cincinnati Multiple Listing Service
Year Built 1962
Lot Size 7,187 Sqft
Property Sub-Type Single Family Residence
Property Description
Step into this thoughtfully updated 3/2 brick Ranch home.The welcoming front deck sets the tone for this beautifully refreshed home. Inside, fresh paint and brand-new LVP flooring create a harmonious flow, while updated windows offer natural light, reduced energy costs and enhance curb appeal. The fully remodeled kitchen steals the spotlight. Boasting brand-new cabinetry, sleek granite countertops, and stainless steel appliances. The updated bathrooms feature stylish finishes that exude modern flair, and the bedrooms offer new carpet and padding, for ultimate comfort. A finished basement with full bath adds versatility, whether for extra living space, theater room or home office. This home is move-in ready, combining classic charm with modern upgrades to create the perfect living experience. Outside the oversized 30x25 detached garage is the perfect flex space for housing vehicles, woodworking projects, or stowing away tools and toys. Schedule a showing today!
Location
State OH
County Hamilton
Area Hamilton-W10
Rooms
Family Room 13x14 Level: Lower
Basement Full
Master Bedroom 11 x 11 121
Bedroom 2 9 x 10 90
Bedroom 3 9 x 8 72
Bedroom 4 0
Bedroom 5 0
Living Room 13 x 15 195
Kitchen 11 x 13 11x13 Level: 1
Family Room 13 x 14 182
Interior
Hot Water Gas
Heating Gas
Cooling Central Air
Window Features Vinyl
Appliance Dishwasher, Microwave, Oven/Range, Refrigerator
Laundry 24x10 Level: Lower
Exterior
Exterior Feature Deck
Garage Spaces 2.0
Garage Description 2.0
Fence Metal
View Y/N No
Water Access Desc Public
Roof Type Shingle
Building
Foundation Block, Poured
Sewer Public Sewer
Water Public
Level or Stories One
New Construction No
Schools
School District Northwest Local Sd
Read Less Info
Want to know what your home might be worth? Contact us for a FREE valuation!

Our team is ready to help you sell your home for the highest possible price ASAP

Bought with Coldwell Banker Realty
“Be Kind, Work Hard, and Do Good for others ”






