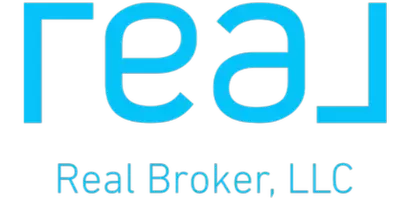$300,000
$315,000
4.8%For more information regarding the value of a property, please contact us for a free consultation.
3 Beds
3 Baths
2,372 SqFt
SOLD DATE : 04/29/2025
Key Details
Sold Price $300,000
Property Type Condo
Sub Type Condominium
Listing Status Sold
Purchase Type For Sale
Square Footage 2,372 sqft
Price per Sqft $126
MLS Listing ID 1831672
Sold Date 04/29/25
Style Ranch
Bedrooms 3
Full Baths 2
Half Baths 1
HOA Fees $365/mo
HOA Y/N Yes
Originating Board Cincinnati Multiple Listing Service
Year Built 1993
Lot Dimensions Condo
Property Sub-Type Condominium
Property Description
Exceptional end-unit ranch style home offering modern updates and versatile living spaces. With 3 bedrooms, 2.5 baths, and the option for a 4th bedroom in the walkout lower level, this home is designed to adapt to your needs. Step into an inviting main level with hardwood floors, new carpet, and black stainless steel appliances that elevate the kitchen's style. The walkout lower level features LVP flooring, an additional living area, a second laundry hookup for convenience and wet bar. This home is perfect for entertaining or relaxing, with two cozy fireplaces, a composite deck, and a retractable awning for outdoor enjoyment. Additional features include a water softener, a 2-car garage, and ample storage space. Don't miss the chance to call this property home.
Location
State OH
County Hamilton
Area Hamilton-W10
Zoning Residential
Rooms
Family Room 30x15 Level: Lower
Basement Full
Master Bedroom 16 x 13 208
Bedroom 2 18 x 13 234
Bedroom 3 13 x 10 130
Bedroom 4 0
Bedroom 5 0
Living Room 17 x 13 221
Dining Room 17 x 10 17x10 Level: 1
Kitchen 14 x 11 14x11 Level: 1
Family Room 30 x 15 450
Interior
Interior Features 9Ft + Ceiling, Multi Panel Doors
Hot Water Electric
Heating Electric, Forced Air, Heat Pump
Cooling Central Air
Fireplaces Number 2
Fireplaces Type Ceramic, Wood
Window Features Bay/Bow,Double Hung,Vinyl,Insulated
Appliance Oven/Range, Refrigerator
Laundry 8x8 Level: 1
Exterior
Exterior Feature Balcony, Covered Deck/Patio, Sprinklers
Garage Spaces 2.0
Garage Description 2.0
View Y/N No
Water Access Desc Public
Roof Type Shingle
Topography Level
Building
Foundation Poured
Sewer Public Sewer
Water Public
Level or Stories One
New Construction No
Schools
School District Northwest Local Sd
Others
HOA Fee Include AssociationDues, Pool, ProfessionalMgt
Read Less Info
Want to know what your home might be worth? Contact us for a FREE valuation!

Our team is ready to help you sell your home for the highest possible price ASAP

Bought with Coldwell Banker Realty
“Be Kind, Work Hard, and Do Good for others ”






