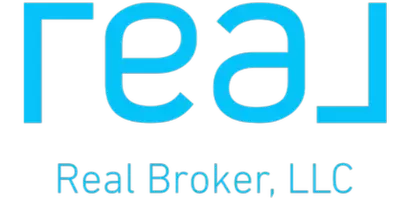$545,000
$535,000
1.9%For more information regarding the value of a property, please contact us for a free consultation.
3 Beds
3 Baths
2,870 SqFt
SOLD DATE : 04/29/2025
Key Details
Sold Price $545,000
Property Type Single Family Home
Sub Type Single Family Residence
Listing Status Sold
Purchase Type For Sale
Square Footage 2,870 sqft
Price per Sqft $189
Subdivision Estates Of Hawthorne Hills
MLS Listing ID 1834393
Sold Date 04/29/25
Style Ranch
Bedrooms 3
Full Baths 3
HOA Fees $36/ann
HOA Y/N Yes
Originating Board Cincinnati Multiple Listing Service
Year Built 2008
Lot Size 0.644 Acres
Lot Dimensions 129 X 204
Property Sub-Type Single Family Residence
Property Description
This beautifully appointed ranch style home offers approx 2,870 sq ft of living space incl the finished lower level. On the main level- a very open and airy split floor plan with 10'ceilings, 3 bedrooms, 2 full baths, dining and great room w/ fireplace, newly remodeled and fully equipped kitchen, morning room w/private tree lined view and laundry room. The finished lower level offers a large recreation room w/media area, dry bar, study, full bath and large storage area. Paver stone patio, fire pit,KOI pond & fenced rear yard on .64 ac lot. Est $100,000 of updates and improvements incl Andersen double hung windows in dining and bedrooms, blown-in insulation-2018. Lower level carpet and LVP flooring, lower level bath remodel, laundry room remodel-2021. Refrigerator and dishwasher-2022. Owner's bath frameless shower and double vanity, water heater and sump pump-2023. Slide in stove/oven with kitchen remodel and new HVAC system-2024. Roof-10 years old. Walking trails, pool and fishing pond
Location
State OH
County Butler
Area Butler-E16
Zoning Residential
Rooms
Basement Full
Master Bedroom 16 x 12 192
Bedroom 2 12 x 11 132
Bedroom 3 12 x 11 132
Bedroom 4 0
Bedroom 5 0
Living Room 0
Dining Room 13 x 10 13x10 Level: 1
Kitchen 19 x 11 19x11 Level: 1
Family Room 0
Interior
Interior Features 9Ft + Ceiling, Cathedral Ceiling, Multi Panel Doors, Vaulted Ceiling
Hot Water Gas
Cooling Ceiling Fans, Central Air
Fireplaces Number 1
Fireplaces Type Gas
Window Features Double Hung,Vinyl,Insulated
Appliance Dishwasher, Garbage Disposal, Microwave, Oven/Range, Refrigerator
Laundry 11x5 Level: 1
Exterior
Exterior Feature Fire Pit, Patio, Wooded Lot
Garage Spaces 2.0
Garage Description 2.0
Fence Wood
View Y/N Yes
Water Access Desc Public
View Woods
Roof Type Shingle
Building
Foundation Poured
Sewer Public Sewer
Water Public
Level or Stories One
New Construction No
Schools
School District Lakota Local Sd
Others
HOA Name Hawthorne Hills HOA
HOA Fee Include AssociationDues, LandscapingCommunity, Pool, WalkingTrails
Assessment Amount $98
Read Less Info
Want to know what your home might be worth? Contact us for a FREE valuation!

Our team is ready to help you sell your home for the highest possible price ASAP

Bought with RE/MAX Preferred Group
“Be Kind, Work Hard, and Do Good for others ”






