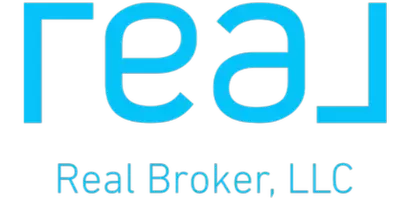$201,000
$194,900
3.1%For more information regarding the value of a property, please contact us for a free consultation.
3 Beds
2 Baths
1,226 SqFt
SOLD DATE : 04/30/2025
Key Details
Sold Price $201,000
Property Type Single Family Home
Sub Type Single Family Residence
Listing Status Sold
Purchase Type For Sale
Square Footage 1,226 sqft
Price per Sqft $163
MLS Listing ID 1834348
Sold Date 04/30/25
Style Ranch
Bedrooms 3
Full Baths 1
Half Baths 1
HOA Y/N No
Originating Board Cincinnati Multiple Listing Service
Year Built 1966
Lot Size 8,668 Sqft
Lot Dimensions 80 x 110
Property Sub-Type Single Family Residence
Property Description
Discover the perfect blend of comfort and coziness in this spacious 1,226 sq. ft. home with an open concept layout, ideal for modern living and entertaining. This home features three bedrooms, one full bath, and an additional half bath in the primary bedroom with potential to be converted into a full bath. Additional highlights include an oversized garage, a large living room, a dining room with walkout access to a covered patio overlooking a private fenced yard, a large laundry room, and a kitchen with a counter bar for extra seating and ample counter space. This home presents a fantastic opportunity for those seeking space and functionality. Don't waitschedule your viewing today and imagine the possibilities! Updates include - All New Indoor Plumbing, New Fridge, Dishwasher, Shower/Tub, Bath Vanity, flooring, baseboards and paint! AC (4 yrs) , Furnace (9 yrs).
Location
State OH
County Hamilton
Area Hamilton-W10
Zoning Residential
Rooms
Basement None
Master Bedroom 14 x 10 140
Bedroom 2 11 x 10 110
Bedroom 3 10 x 10 100
Bedroom 4 0
Bedroom 5 0
Living Room 20 x 14 280
Dining Room 11 x 10 11x10 Level: 1
Kitchen 22 x 10 22x10 Level: 1
Family Room 0
Interior
Hot Water Gas
Heating Forced Air, Gas
Cooling Central Air
Window Features Aluminum
Appliance Dishwasher, Dryer, Garbage Disposal, Microwave, Oven/Range, Refrigerator, Washer
Laundry 10x6 Level: 1
Exterior
Exterior Feature Covered Deck/Patio
Garage Spaces 1.0
Garage Description 1.0
Fence Metal, Privacy, Vinyl
View Y/N No
Water Access Desc Public
Roof Type Shingle
Building
Foundation Slab
Sewer Public Sewer
Water Public
Level or Stories One
New Construction No
Schools
School District Mount Healthy City S
Read Less Info
Want to know what your home might be worth? Contact us for a FREE valuation!

Our team is ready to help you sell your home for the highest possible price ASAP

Bought with Plum Tree Realty
“Be Kind, Work Hard, and Do Good for others ”






