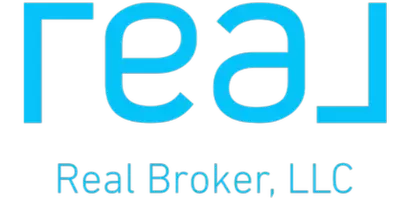$290,200
$285,000
1.8%For more information regarding the value of a property, please contact us for a free consultation.
4 Beds
3 Baths
1,782 SqFt
SOLD DATE : 04/30/2025
Key Details
Sold Price $290,200
Property Type Single Family Home
Sub Type Single Family Residence
Listing Status Sold
Purchase Type For Sale
Square Footage 1,782 sqft
Price per Sqft $162
Subdivision Yates
MLS Listing ID 1833465
Sold Date 04/30/25
Style Transitional
Bedrooms 4
Full Baths 2
Half Baths 1
HOA Y/N No
Originating Board Cincinnati Multiple Listing Service
Year Built 1972
Lot Size 10,497 Sqft
Lot Dimensions 75x139
Property Sub-Type Single Family Residence
Property Description
Unique Cheviot Gem - Perfect for Families! Discover this rare full-brick 2-story nestled in the heart of Cheviot! With 4 spacious bedrooms, 2.5 baths, and a 2-car garage, this home offers room to grow and space to relax. Step inside to find gleaming wood floors, granite countertops, and charming French door walkouts from both the dining room and the great/hearth room, where a cozy brick wood-burning fireplace awaits. Enjoy peaceful mornings or family gatherings on the private deck, overlooking a serene, wooded viewyour own natural escape. The full basement is already framed and ready for your finishing touches. Major updates include a 3-year-old roof, 15-year-old furnace, and 13-year-old A/C. Tucked away on a quiet street with plenty of privacy, yet just minutes from local parks, shops, and schoolsthis is a rare find that combines comfort, charm, and convenience.
Location
State OH
County Hamilton
Area Hamilton-W04
Rooms
Family Room 12x17 Level: 1
Basement Full
Master Bedroom 12 x 17 204
Bedroom 2 11 x 13 143
Bedroom 3 16 x 9 144
Bedroom 4 12 x 10 120
Bedroom 5 0
Living Room 18 x 13 234
Dining Room 10 x 13 10x13 Level: 1
Kitchen 11 x 13 11x13 Level: 1
Family Room 12 x 17 204
Interior
Hot Water Gas
Heating Forced Air, Gas
Cooling Central Air
Fireplaces Number 1
Fireplaces Type Wood
Window Features Vinyl
Appliance Dishwasher, Dryer, Garbage Disposal, Microwave, Oven/Range, Refrigerator, Washer
Exterior
Exterior Feature Deck
View Y/N Yes
Water Access Desc Public
View Woods
Roof Type Shingle
Building
Foundation Poured
Sewer Public Sewer
Water Public
Level or Stories Two
New Construction No
Schools
School District Cincinnati City Sd
Read Less Info
Want to know what your home might be worth? Contact us for a FREE valuation!

Our team is ready to help you sell your home for the highest possible price ASAP

Bought with eXp Realty
“Be Kind, Work Hard, and Do Good for others ”






