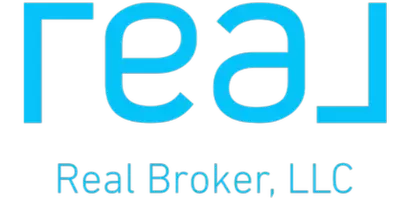$535,000
$549,900
2.7%For more information regarding the value of a property, please contact us for a free consultation.
5 Beds
4 Baths
3,606 SqFt
SOLD DATE : 05/01/2025
Key Details
Sold Price $535,000
Property Type Single Family Home
Sub Type Single Family Residence
Listing Status Sold
Purchase Type For Sale
Square Footage 3,606 sqft
Price per Sqft $148
MLS Listing ID 1829909
Sold Date 05/01/25
Style Traditional
Bedrooms 5
Full Baths 3
Half Baths 1
HOA Fees $58/ann
HOA Y/N Yes
Originating Board Cincinnati Multiple Listing Service
Year Built 2021
Lot Size 10,576 Sqft
Lot Dimensions 70x151
Property Sub-Type Single Family Residence
Property Description
Welcome to your gorgeous dream home! This 3 year young Fischer Wyatt Plan is Exceptional!. Smart flrplan for everyday living. The home is next level with tasteful & thoughtful updates designed for today's lifestyle. 3606sf of luxury, open concept living space in sought-after Renaissance subdivision, Lebanon Schools. Engineered HDWD flrs in most rooms. Beautiful, refinished wooden staircase, designer lighting. First flr includes great rm, kitchen, brkfast rm/din rm, family rm and study. Lots of natural light. Bright kitchen includes counter bar, SS Appl & walk-in pantry. Master Suite and three large bedrooms on 2nd floor plus an additional family room and Laundry! Lower Level has 2 rec rooms, bedroom and full bath! Several areas can be used as flex space. Rear Deck and patio overlooking flat, fenced rear yard w wooded view. Community pool, playground and walking paths are bonuses when living in this wonderful neighborhood. Down Road from New Event Cntr Devlpmt Sellers being relocated
Location
State OH
County Warren
Area Warren-E13
Zoning Residential
Rooms
Family Room 15x12 Level: 1
Basement Full
Master Bedroom 17 x 15 255
Bedroom 2 15 x 12 180
Bedroom 3 12 x 11 132
Bedroom 4 12 x 12 144
Bedroom 5 12 x 13 156
Living Room 0
Dining Room 16 x 11 16x11 Level: 1
Kitchen 13 x 11 13x11 Level: 1
Family Room 15 x 12 180
Interior
Interior Features 9Ft + Ceiling, French Doors, Multi Panel Doors
Hot Water Gas
Heating Forced Air, Gas
Cooling SEER Rated 13-15, Ceiling Fans
Fireplaces Number 1
Fireplaces Type Gas
Window Features LowE,Vinyl
Appliance Convection Oven, Dishwasher, Dryer, Garbage Disposal, Microwave, Oven/Range, Refrigerator, Washer
Laundry 7x6 Level: 2
Exterior
Exterior Feature Deck, Patio, Wooded Lot, Yard Lights
Garage Spaces 2.0
Garage Description 2.0
Fence Wire, Wood
View Y/N Yes
Water Access Desc Public
View Woods
Roof Type Shingle
Building
Foundation Poured
Sewer Public Sewer
Water Public
Level or Stories Two
New Construction No
Schools
School District Lebanon City Sd
Others
HOA Name Towne Properties
HOA Fee Include AssociationDues, LandscapingCommunity, PlayArea, Pool, ProfessionalMgt, WalkingTrails
Read Less Info
Want to know what your home might be worth? Contact us for a FREE valuation!

Our team is ready to help you sell your home for the highest possible price ASAP

Bought with Coldwell Banker Realty
“Be Kind, Work Hard, and Do Good for others ”






