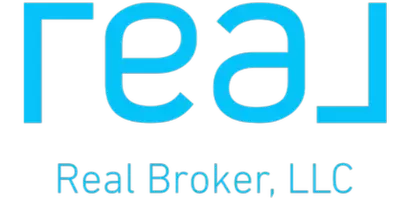$515,000
$499,900
3.0%For more information regarding the value of a property, please contact us for a free consultation.
4 Beds
4 Baths
2,560 SqFt
SOLD DATE : 05/02/2025
Key Details
Sold Price $515,000
Property Type Single Family Home
Sub Type Single Family Residence
Listing Status Sold
Purchase Type For Sale
Square Footage 2,560 sqft
Price per Sqft $201
Subdivision Trails Of Liberty
MLS Listing ID 1834796
Sold Date 05/02/25
Style Traditional
Bedrooms 4
Full Baths 3
Half Baths 1
HOA Fees $18/ann
HOA Y/N Yes
Originating Board Cincinnati Multiple Listing Service
Year Built 2003
Lot Size 0.530 Acres
Property Sub-Type Single Family Residence
Property Description
This property is a real gem! Looking for a move-in ready home with all the modern touches? This might just be it! Every detail has been thoughtfully updated from top to bottom literally. The new kitchen-2016 is primed for cooking up your favorite meals. All the baths have been renovated, giving you a fresh, contemporary feel throughout the home. One of the standout features is the finished basement which has been transformed into a multi-functional space that includes a full bath with a walk-in shower, ideal for guests or as a private retreat. Plus, there's an entertaining area that's perfect for hosting gatherings, as well as a separate room that offers a quieter atmosphere when you need a break from the hustle and bustle, all while still providing excellent storage options. With four spacious bedrooms and three and a half baths, this home has plenty of room to accommodate your lifestyle. Overall, this home is all about combining modern renovations with practical, everyday living.
Location
State OH
County Butler
Area Butler-E16
Rooms
Family Room 22x11 Level: Lower
Basement Full
Master Bedroom 16 x 15 240
Bedroom 2 12 x 10 120
Bedroom 3 11 x 11 121
Bedroom 4 12 x 11 132
Bedroom 5 0
Living Room 27 x 18 486
Kitchen 14 x 11 14x11 Level: 1
Family Room 22 x 11 242
Interior
Hot Water Gas
Heating Forced Air, Gas
Cooling Ceiling Fans, Central Air
Fireplaces Number 1
Fireplaces Type Gas
Window Features Double Hung,Vinyl
Appliance Dishwasher, Dryer, Microwave, Oven/Range, Washer
Laundry 12x7 Level: 1
Exterior
Exterior Feature Corner Lot, Yard Lights
Garage Spaces 3.0
Garage Description 3.0
Fence Vinyl
View Y/N No
Water Access Desc Public
Roof Type Shingle
Topography Level
Building
Foundation Poured
Sewer Public Sewer
Water Public
Level or Stories Two
New Construction No
Schools
School District Lakota Local Sd
Others
HOA Name Stonegate Mgt
HOA Fee Include ProfessionalMgt
Read Less Info
Want to know what your home might be worth? Contact us for a FREE valuation!

Our team is ready to help you sell your home for the highest possible price ASAP

Bought with Jordan, Inc.
“Be Kind, Work Hard, and Do Good for others ”






