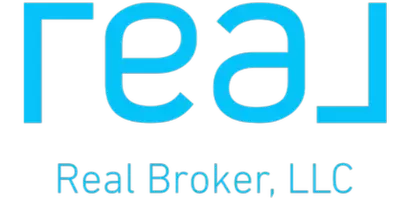$870,000
$895,000
2.8%For more information regarding the value of a property, please contact us for a free consultation.
4 Beds
5 Baths
4,838 SqFt
SOLD DATE : 05/01/2025
Key Details
Sold Price $870,000
Property Type Single Family Home
Sub Type Single Family Residence
Listing Status Sold
Purchase Type For Sale
Square Footage 4,838 sqft
Price per Sqft $179
MLS Listing ID 1835073
Sold Date 05/01/25
Style Transitional
Bedrooms 4
Full Baths 4
Half Baths 1
HOA Fees $62/ann
HOA Y/N Yes
Originating Board Cincinnati Multiple Listing Service
Year Built 1995
Lot Size 0.956 Acres
Lot Dimensions Irregular
Property Sub-Type Single Family Residence
Property Description
Impressive brick executive home! Open floor plan, see through FP from great room to stunning study with build-ins and wet bar. Formal LR, Renovated kitchen and baths, large primary suite with balcony and sauna, finished w/o LL w/WBFP, wet bar & wine cooler & exercise room. Beautiful flat fenced rear yard w/in ground pool. Tiered deck w/view of scenic neighborhood pond.
Location
State OH
County Warren
Area Warren-E09
Zoning Residential
Rooms
Family Room 20x16 Level: 1
Basement Full
Master Bedroom 24 x 17 408
Bedroom 2 14 x 13 182
Bedroom 3 14 x 13 182
Bedroom 4 13 x 13 169
Bedroom 5 0
Living Room 0
Dining Room 16 x 14 16x14 Level: 1
Kitchen 13 x 12 13x12 Level: 1
Family Room 20 x 16 320
Interior
Interior Features 9Ft + Ceiling, Cathedral Ceiling, Crown Molding, French Doors, Multi Panel Doors
Hot Water Gas
Heating Forced Air, Gas
Cooling Central Air
Fireplaces Number 2
Fireplaces Type Gas, Wood
Window Features Picture,Double Hung,Wood,Insulated
Appliance Dishwasher, Double Oven, Electric Cooktop, Garbage Disposal, Microwave, Refrigerator, Wine Cooler
Laundry 8x8 Level: 1
Exterior
Exterior Feature Balcony, Cul de sac, Tiered Deck
Garage Spaces 3.0
Garage Description 3.0
Fence Vinyl, Wood
Pool In-Ground
View Y/N Yes
Water Access Desc Public
View Lake/Pond
Roof Type Shingle
Topography Lake/Pond,Level
Building
Foundation Poured
Sewer Public Sewer
Water Public
Level or Stories Two
New Construction No
Schools
School District Kings Local Sd
Others
HOA Name Fosters Pointe HOA
HOA Fee Include Trash, AssociationDues, Clubhouse, LandscapingCommunity, PlayArea, Pool, ProfessionalMgt, Tennis
Read Less Info
Want to know what your home might be worth? Contact us for a FREE valuation!

Our team is ready to help you sell your home for the highest possible price ASAP

Bought with Pivot Realty Group, LLC
“Be Kind, Work Hard, and Do Good for others ”






