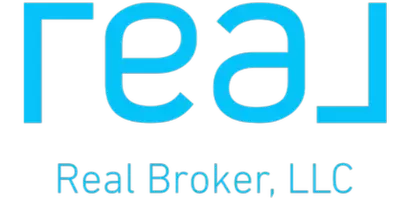$325,000
$330,000
1.5%For more information regarding the value of a property, please contact us for a free consultation.
3 Beds
2 Baths
1,650 SqFt
SOLD DATE : 05/02/2025
Key Details
Sold Price $325,000
Property Type Single Family Home
Sub Type Single Family Residence
Listing Status Sold
Purchase Type For Sale
Square Footage 1,650 sqft
Price per Sqft $196
Subdivision Mills Of Miami
MLS Listing ID 1833678
Sold Date 05/02/25
Style Ranch
Bedrooms 3
Full Baths 2
HOA Fees $87/qua
HOA Y/N Yes
Originating Board Cincinnati Multiple Listing Service
Year Built 2013
Lot Size 5,227 Sqft
Lot Dimensions 40 x 131
Property Sub-Type Single Family Residence
Property Description
Beautifully maintained, one floor living! This is a stunning 3-bedroom, 2 bathroom ranch-style residence in the desirable Mills of Miami neighborhood. Enjoy a spacious open floor plan with 9ft+ ceilings, inviting living room features a cozy gas fireplace, open kitchen with granite, large island, and beautiful wood cabinets, primary suite includes an en-suite bathroom and ample closet space. Step outside on to the front porch or to the back patio w/privacy fencing. Plus, a fabulous bonus 4 season room with a 2nd gas fireplace. This home is just minutes away from shopping, dining, and entertainment options. Don't miss the opportunity to make this exceptional property your new home! Community has pool, clubhouse, sidewalks, and picnic area.
Location
State OH
County Clermont
Area Clermont-C02
Zoning Residential
Rooms
Family Room 19x15 Level: 1
Basement None
Master Bedroom 15 x 14 210
Bedroom 2 15 x 13 195
Bedroom 3 15 x 13 195
Bedroom 4 0
Bedroom 5 0
Living Room 0
Dining Room 15 x 10 15x10 Level: 1
Kitchen 15 x 12 15x12 Level: 1
Family Room 19 x 15 285
Interior
Interior Features 9Ft + Ceiling, Multi Panel Doors
Hot Water Gas
Heating ENERGY STAR, Forced Air
Cooling Ceiling Fans, Central Air, ENERGY STAR
Fireplaces Number 2
Fireplaces Type Gas
Window Features Vinyl,ENERGY STAR
Appliance Dishwasher, Electric Cooktop, ENERGY STAR, Garbage Disposal, Microwave, Oven/Range, Refrigerator
Laundry 15x10 Level: 1
Exterior
Exterior Feature Patio, Porch
Garage Spaces 2.0
Garage Description 2.0
View Y/N No
Water Access Desc Public
Roof Type Shingle
Building
Foundation Slab
Sewer Public Sewer
Water Public
Level or Stories One
New Construction No
Schools
School District Milford Ex Vill Sd
Others
HOA Fee Include AssociationDues, Clubhouse, ExerciseFacility, LandscapingCommunity, PlayArea, Pool
Read Less Info
Want to know what your home might be worth? Contact us for a FREE valuation!

Our team is ready to help you sell your home for the highest possible price ASAP

Bought with Keller Williams Pinnacle Group
“Be Kind, Work Hard, and Do Good for others ”






