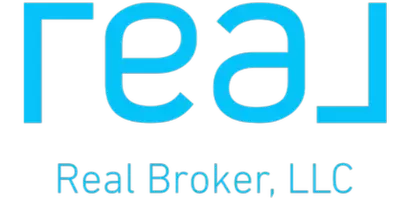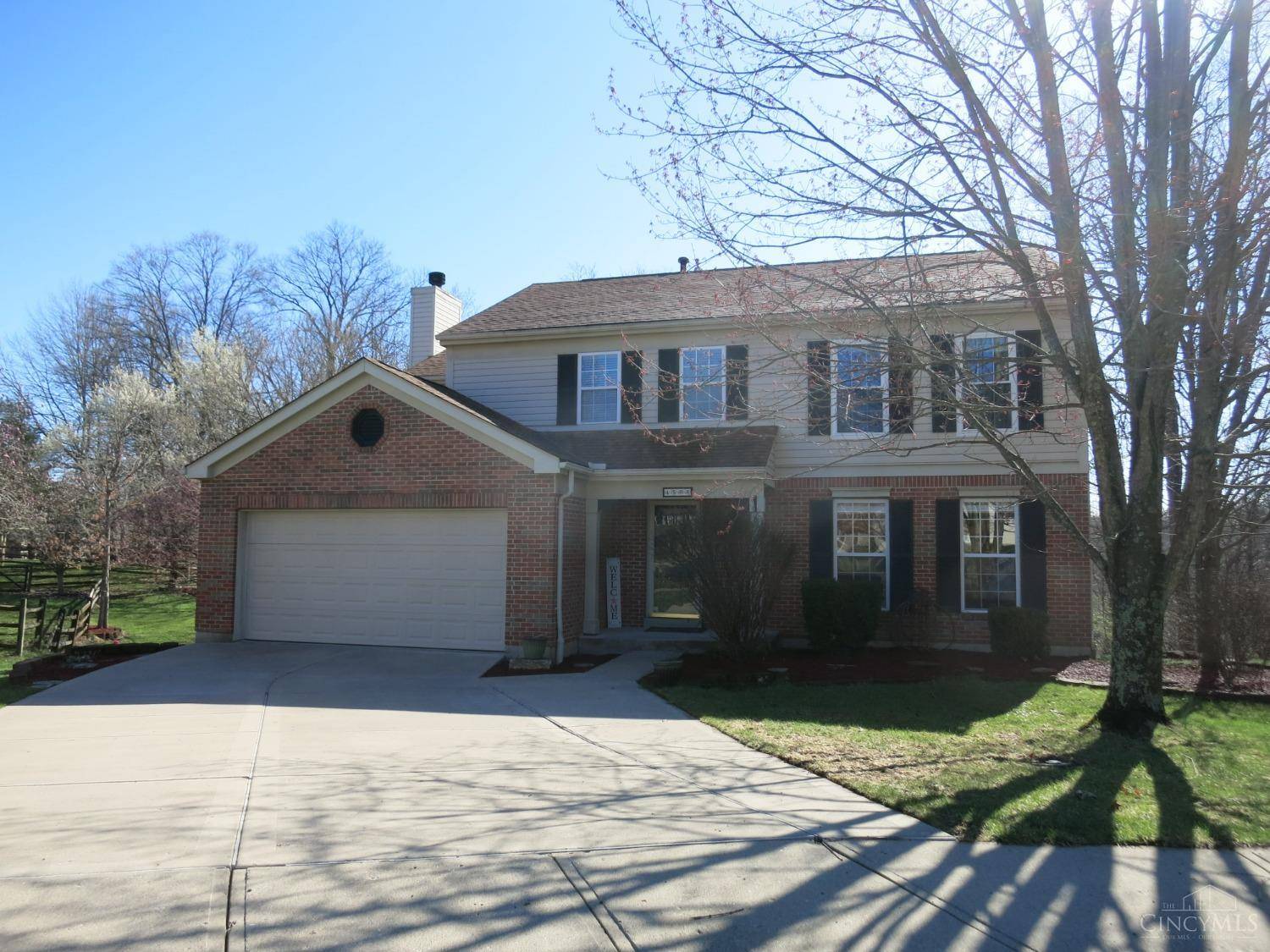$390,000
$384,000
1.6%For more information regarding the value of a property, please contact us for a free consultation.
4 Beds
4 Baths
3,012 SqFt
SOLD DATE : 05/02/2025
Key Details
Sold Price $390,000
Property Type Single Family Home
Sub Type Single Family Residence
Listing Status Sold
Purchase Type For Sale
Square Footage 3,012 sqft
Price per Sqft $129
Subdivision Emery Ridge
MLS Listing ID 1835730
Sold Date 05/02/25
Style Traditional
Bedrooms 4
Full Baths 3
Half Baths 1
HOA Fees $29/ann
HOA Y/N Yes
Originating Board Cincinnati Multiple Listing Service
Year Built 1998
Lot Size 0.439 Acres
Lot Dimensions Irregular Cul-De-Sac Site
Property Sub-Type Single Family Residence
Property Description
Nestled Deep Within Emery Ridge Subdivision Awaits This 4 Bed/3.1 Bath Gr8t Greensbury Court Traditional. Cul-De-Sac Comfort Comes Easy With Over 3K Sq. Living Area & Your Private Panoramic View Of 7 Acre River Lined Wildlife Greenspace Off Your Deck & Screened Porch. Rest Easy With The Sounds Of The Rushing River In The Woods Across The Back of The House Or Knowing Mostly Only Neighbors Pass By On This Short No-Through Protected Spot.Youthful Luxury Vinyl Uniform Across The 1st Floor With Excellent 1st Floor Function For Guests & Gatherings w/ Dual Rear Egress & Open High End Kitchen Accommodation. Youthful 2nd Floor Carpeting Throughout With Cathedral Primary, 2nd Floor Laundry, Wall of Windows To Rear To Welcome Morning Sunshine & Wildlife As It Awakens W/ You. Additional Room To Roam Furnished In The Finished LL W/ Family Room, Full Bath, Rec Room & Walk-Out To Paver Patio. All These Features & Amenities Packaged Within Notable Proxy To Rapidly Developing Eastgate. Make Your Move!
Location
State OH
County Clermont
Area Clermont-C01
Zoning Residential
Rooms
Family Room 27x11 Level: Lower
Basement Full
Master Bedroom 22 x 15 330
Bedroom 2 14 x 12 168
Bedroom 3 14 x 11 154
Bedroom 4 11 x 10 110
Bedroom 5 0
Living Room 18 x 13 234
Dining Room 14 x 11 14x11 Level: 1
Kitchen 20 x 13 20x13 Level: 1
Family Room 27 x 11 297
Interior
Interior Features 9Ft + Ceiling, Cathedral Ceiling, Crown Molding, Multi Panel Doors, Other
Hot Water Gas
Heating Forced Air, Gas
Cooling Ceiling Fans, Central Air
Window Features Picture,Double Hung,Vinyl,Vinyl/Alum Clad,Insulated
Appliance Dishwasher, Dryer, Garbage Disposal, Microwave, Oven/Range, Refrigerator, Washer, Other
Laundry 7x5 Level: 2
Exterior
Exterior Feature Cul de sac, Deck, Enclosed Porch, Fire Pit, Patio, Porch, Other
Garage Spaces 2.0
Garage Description 2.0
Fence Other
View Y/N Yes
Water Access Desc Public
View River, Valley, Woods, Other
Roof Type Shingle
Building
Foundation Poured
Sewer Public Sewer
Water Public
Level or Stories Two
New Construction No
Schools
School District West Clermont Local
Others
HOA Name Towne Properties
HOA Fee Include AssociationDues, LandscapingCommunity, Other, PlayArea, ProfessionalMgt, WalkingTrails
Read Less Info
Want to know what your home might be worth? Contact us for a FREE valuation!

Our team is ready to help you sell your home for the highest possible price ASAP

Bought with Plum Tree Realty
“Be Kind, Work Hard, and Do Good for others ”






