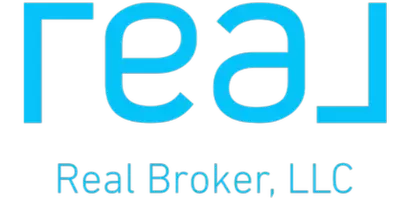$875,000
$895,000
2.2%For more information regarding the value of a property, please contact us for a free consultation.
4 Beds
4 Baths
2,898 SqFt
SOLD DATE : 05/02/2025
Key Details
Sold Price $875,000
Property Type Single Family Home
Sub Type Single Family Residence
Listing Status Sold
Purchase Type For Sale
Square Footage 2,898 sqft
Price per Sqft $301
Subdivision Hudson Estates
MLS Listing ID 1836486
Sold Date 05/02/25
Style Traditional
Bedrooms 4
Full Baths 3
Half Baths 1
HOA Fees $92/ann
HOA Y/N Yes
Originating Board Cincinnati Multiple Listing Service
Year Built 2023
Lot Size 1.739 Acres
Property Sub-Type Single Family Residence
Property Description
This impeccably maintained home is nestled in the peaceful & private community of Hudson Estates.Only 2 years old,this luxurious 2-story w/1st FL primary BDRM sits on a 1.73-acre lot,offering both privacy & ample space.Upon entering, you'll be greeted by a stunning open foyer that immediately creates a sense of warmth & welcome.The study,with its French doors, offers a quiet retreat for work or relaxation.The spacious Great Room features soaring ceilings & stone fireplace!The kitchen is a true highlight,complete w/a large island, SS appliances & more!The bright & airy morning/breakfast area leads directly to the outdoor patio, perfect for enjoying your surroundings.Adjacent to the 3-car garage is a conveniently located laundry room. The 1st floor includes a luxurious primary bedroom suite w/a spa-like bathroom featuring a shower,stand-alone tub,& WIC.Upstairs you will find 3 additional BDRMS & 2 FULL BATHS!Wooded lot offers endless opportunities for outdoor entertainment!!
Location
State OH
County Warren
Area Warren-E13
Zoning Residential
Rooms
Basement Full
Master Bedroom 17 x 15 255
Bedroom 2 21 x 16 336
Bedroom 3 15 x 13 195
Bedroom 4 15 x 12 180
Bedroom 5 0
Living Room 0
Kitchen 18 x 15 18x15 Level: 1
Family Room 0
Interior
Interior Features 9Ft + Ceiling, French Doors, Natural Woodwork
Hot Water Propane
Heating Forced Air, Gas
Cooling Central Air
Fireplaces Number 1
Fireplaces Type Stone, Gas
Window Features Double Hung
Appliance Dishwasher, Electric Cooktop, Garbage Disposal, Microwave, Oven/Range, Refrigerator
Laundry 10x6 Level: 1
Exterior
Exterior Feature Cul de sac, Patio, Wooded Lot, Other
Garage Spaces 3.0
Garage Description 3.0
View Y/N Yes
Water Access Desc Public
View Woods
Roof Type Shingle
Topography Level
Building
Foundation Poured
Sewer Septic Tank
Water Public
Level or Stories Two
New Construction No
Schools
School District Lebanon City Sd
Others
HOA Fee Include AssociationDues, LandscapingCommunity, ProfessionalMgt
Read Less Info
Want to know what your home might be worth? Contact us for a FREE valuation!

Our team is ready to help you sell your home for the highest possible price ASAP

Bought with Coldwell Banker Realty
“Be Kind, Work Hard, and Do Good for others ”






